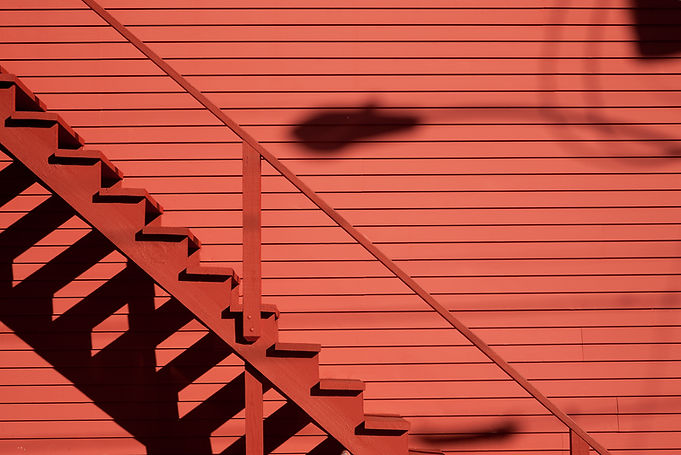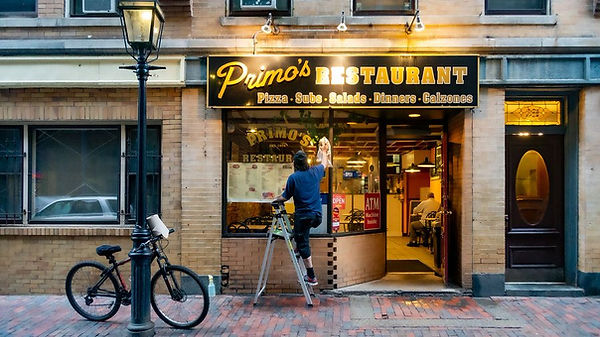Floor Plans
Own a Citi-Loft
Offered for sale at $799,900 as fee simple, zero-lot-line, ultra-flexible, Mixed-Use Marvels (owner-occupied on some flats, available for rental income on other flats) financeable through VA (100%) and FHA (96.5%) mortgages.
The footprint (at this location - dimensions can vary) is 16' by 30' = 480 square feet per level. Five levels provide 2400 square feet of space, plus a 480 square foot Roof Terrace.
An attractive configuration:

Roof Terrace
CitiFlat C -Rent Nightly
CitiFlat B - Rent monthly

CitiFlat A - Family
Great Room with Kitchen
Commercial Suite
Each Flat has secured
touchless entry with a camera
A unique 5-story mural
screens and secures stairs
Secured, touchless main access with a camera

CitiFlat
A bedroom, bathroom, kitchen, living room, and office in an ultra-efficient layout.
Two sleeping rooms can also be constructed to create a 2 bedroom CitiFlat2.

Master Suite / CitiFlat3
Cozy and efficient, perfect quarters for 2 adults (and a child, perhaps.) A classic Jack and Jill bathroom allows for her to have her privacy, including a beauty station. The laundry/closet/storage/flex space, coupled with pocket-doors, maximizes the efficiency of the space. A kitchenette can be added to create CitiFlat3.

Great Room
Studio
Office
Shop
Lab
Factory
Cafe'
Any level of a Citi-Loft can be custom-configured.

Roof Terrace
Integral to the cost-efficiency of Citi-Loft design and construction is the Roof Terrace.
Citi-Lofts: Affordable and Flexible
An Example: A Citi-Loft is sold for $799,900 to the Randolphs with a VA 4-plex mortgage.
The alley-level Flat is leased to a sandwich shop for $1500.
CitiFlat B is rented monthly at $1150.
CitiFlat C is rented short-term rental at $120 per night.
The Randolphs live in two flats and enjoy an affordable lifestyle. Their monthly housing cost is effectively zero, even while their mortgage is being paid down and their Citi-Loft is appreciating in value.
Their financials look like this:






